


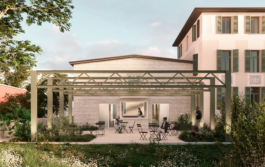
AEM
STATUS
○ Competition
LOCATION
Massagno, Canton Ticino, CH
YEAR
2023
CLIENT
Municipality of Massagno
ACQUISITION MODES
Project competition according to one-stage open procedure
OTHER SPECIALISTS
Francesco Sala Architetto
Modelli Marchesoni
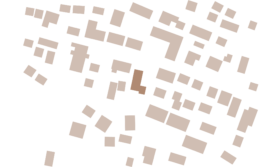
The competition's objective was to redevelop an old industrial building in the upper part of Lugano, in the municipality of Massagno, to transform it into a large multi-functional space capable of offering to the community a place in which to gather and carry out various activities.
The project takes shape inside the reinforced concrete structure. A box within a box. This decision stemmed from the desire not to touch an existing element to make it thermally efficient through a banal use of materials. The box inside, built with a metal structure (metal recovered from other constructions) and polycarbonate (100% recyclable material) is separated from the pre-existing construction. In this interstitial space between the inner and outer façade, there is a green filter: plants and shrubs that ensure proper air recirculation and offer themselves as a "thermal vacuum" capable of insulating the whole inner part of the multi-functional hall in a different way.
As for the external part, trellises that organised an annexe on the competition site were reused. These trellises, placed like an outdoor pergola, extend the indoor multi-functional space outwards. Between these two spaces, which can be read as one large space (but which can also be subdivided into smaller spaces as required), there is the buvette, which is capable of accommodating both internal and external customers at the same time.

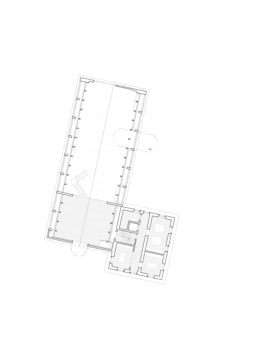
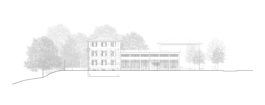
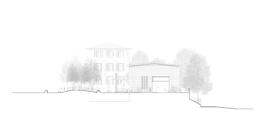
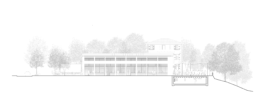
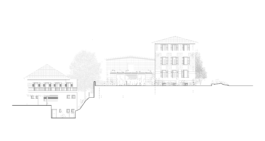

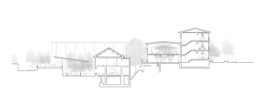
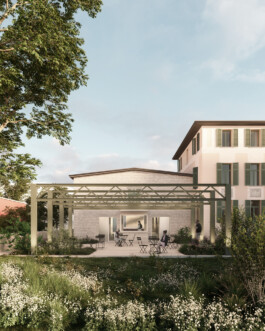
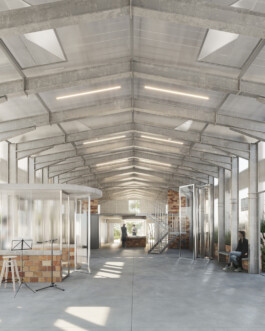


AEM
STATUS
○ Competition
LOCATION
Massagno, Canton Ticino, CH
YEAR
2023
CLIENT
Municipality of Massagno
ACQUISITION MODES
Project competition according to one-stage open procedure
OTHER SPECIALISTS
Francesco Sala Architetto
Modelli Marchesoni

The competition's objective was to redevelop an old industrial building in the upper part of Lugano, in the municipality of Massagno, to transform it into a large multi-functional space capable of offering to the community a place in which to gather and carry out various activities.
The project takes shape inside the reinforced concrete structure. A box within a box. This decision stemmed from the desire not to touch an existing element to make it thermally efficient through a banal use of materials. The box inside, built with a metal structure (metal recovered from other constructions) and polycarbonate (100% recyclable material) is separated from the pre-existing construction. In this interstitial space between the inner and outer façade, there is a green filter: plants and shrubs that ensure proper air recirculation and offer themselves as a "thermal vacuum" capable of insulating the whole inner part of the multi-functional hall in a different way.
As for the external part, trellises that organised an annexe on the competition site were reused. These trellises, placed like an outdoor pergola, extend the indoor multi-functional space outwards. Between these two spaces, which can be read as one large space (but which can also be subdivided into smaller spaces as required), there is the buvette, which is capable of accommodating both internal and external customers at the same time.










