


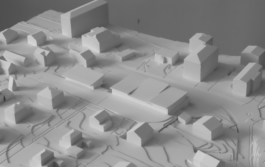
COU
STATUS
○ Competition
LOCATION
Courtepin, Fribourg, CH
YEAR
2024
CLIENT
Municipality of Courtepin
ACQUISITION MODES
Project competition according to one-stage open procedure
OTHER SPECIALISTS
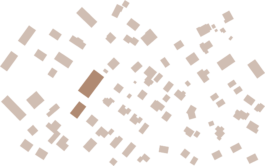
The first impression we had on visiting the site was that the site itself was 'held' by a sort of green dam that rose to almost 6.5 metres and divided, or rather kept, the upper part of the site completely detached from the lower part. Just like a dam. But how do you turn a dam into something else? It was in seeking an answer to this question that our waterfall concept was developed. To transform a dam into a waterfall that would link all the levels of the project site in a pedestrian way. And just as it happens to a river when stones divert its course, in our case to the waterfall, when it meets the project buildings, diverts its course, washing them away and integrating them into its own path.
The upper part of the site is completely disconnected from the lower part. To address this, we decided to divide the gradient into three main levels: the entrance level from the road (+590.50), the entrance to the heart of the site where the entrances to the rehearsal rooms and the AES are located (+593.80), and the highest level (+597.30) from where the entrances to the crèche and games library are accessed. Accessibility for all (SIA 500) is guaranteed by the lateral pedestrian walkway. This creates a layout where each level has an entrance for a different program. The multiplication of ground floors allows the topographical conditions of the site and the layout of the buildings to function as a whole.
The exterior design of the Michel Zone is conceived as an ensemble of several parts. A large central space, with a partly covered mineral drainage area and a gently sloping planted area, takes on the role of the heart. This central space has a strong link with the organization of the interior of the buildings, as the strategic position of the covered space creates an axis that crosses the whole complex and organizes the various access points from the heart of the Michel Zone, while the surrounding wooded strips provide natural protection that isolates the site, protects the neighborhood from noise and encourages biodiversity. The ensemble uses the slope as an opportunity to create a hierarchy of outdoor spaces and separate uses through a system of gentle steps and slopes.
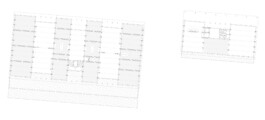
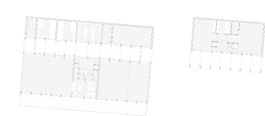




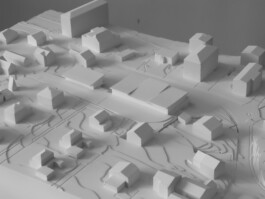
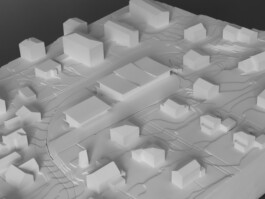

COU
STATUS
○ Competition
LOCATION
Courtepin, Fribourg, CH
YEAR
2024
CLIENT
Municipality of Courtepin
ACQUISITION MODES
Project competition according to one-stage open procedure
OTHER SPECIALISTS

The first impression we had on visiting the site was that the site itself was 'held' by a sort of green dam that rose to almost 6.5 metres and divided, or rather kept, the upper part of the site completely detached from the lower part. Just like a dam. But how do you turn a dam into something else? It was in seeking an answer to this question that our waterfall concept was developed. To transform a dam into a waterfall that would link all the levels of the project site in a pedestrian way. And just as it happens to a river when stones divert its course, in our case to the waterfall, when it meets the project buildings, diverts its course, washing them away and integrating them into its own path.
The upper part of the site is completely disconnected from the lower part. To address this, we decided to divide the gradient into three main levels: the entrance level from the road (+590.50), the entrance to the heart of the site where the entrances to the rehearsal rooms and the AES are located (+593.80), and the highest level (+597.30) from where the entrances to the crèche and games library are accessed. Accessibility for all (SIA 500) is guaranteed by the lateral pedestrian walkway. This creates a layout where each level has an entrance for a different program. The multiplication of ground floors allows the topographical conditions of the site and the layout of the buildings to function as a whole.
The exterior design of the Michel Zone is conceived as an ensemble of several parts. A large central space, with a partly covered mineral drainage area and a gently sloping planted area, takes on the role of the heart. This central space has a strong link with the organization of the interior of the buildings, as the strategic position of the covered space creates an axis that crosses the whole complex and organizes the various access points from the heart of the Michel Zone, while the surrounding wooded strips provide natural protection that isolates the site, protects the neighborhood from noise and encourages biodiversity. The ensemble uses the slope as an opportunity to create a hierarchy of outdoor spaces and separate uses through a system of gentle steps and slopes.







