


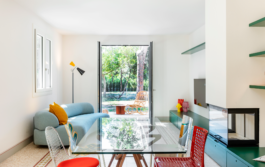
EBE
STATUS
● Completed
LOCATION
Poveromo, Massa, CH
YEAR
2023
CLIENT
Private
ACQUISITION MODES
Direct assignment
OTHER SPECIALISTS
Francesco Sala Architetto
Studio Mawi
Giovanni Nardi Photography
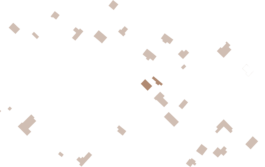
Versilia. Tyrrhenian coast. To the north Marina di Massa, Carrara, Sarzana. On summer days, on the horizon, Porto Venere and the Isola del Tino. To the south Viareggio and the Massaciuccoli’s Lake. To the west, a barrier of calacatta, bardiglio and arabescato: the Apuan Alps. And, at the end, to the east, the wild blue sea.
It is in this context that the recovery project of a two-storey single-family villa was developed. Travelling along one of the many internal roads that cut what remains of Versilia's stupendous pine forest into geometric lots, one arrives next to a denser, greener, more intact green zone. The villa, built in the 1930s and then extended in the 1960s, showed all the defects of a typical early 20th-century construction: no foundation, no thermal insulation, very thin intermediate slabs, and a roof that needed to be completely redone. The intervention, in addition to energetically restoring the house by building a new slab, and all the stratigraphy necessary to guarantee structural and energy comfort to all the rooms, developed around the theme of space. In the existing building, the rooms were very small and not very bright; the kitchen was the smallest room in the house and the bathrooms, without natural light, were narrow and cramped spaces. The client's wishes were to have a large living area where the concept of conviviality could be implemented, to have many guest rooms and bathrooms with windows capable of framing the magnificent panorama of maritime pines and, beyond, the Apuan Alps.
In addition to remodelling the layout of the rooms, taking care not to disrupt the entire load-bearing structure, we then concentrated on the appearance of these spaces. On their material definition. Recovering the building know-how of yesteryear, going for those materials that characterised the rooms of typical Versilia houses: grit tiles, cornices, cement tiles, coarse lime stucco for exteriors, trying to collaborate with historical companies and local craftsmen. Added to this material aspect, which recalls the times when the Versilia pine forest was still immaculate, the desire was to be sustainable in terms of energy. A heat pump with underfloor heating and photovoltaic panels have been installed in the house, making consumption almost zero. To this must be added the use of ecological materials such as bio lime and, on the ceiling, wood fibre thermal insulation.
Versilia. Tyrrhenian coast. To the north Marina di Massa, Carrara, Sarzana. On summer days, on the horizon Porte Venere and the Isola del Tino. To the south Viareggio and Lake Massaciuccoli. To the west, a barrier of calacatta, bardiglio and arabescato: the Apuan Alps. To the east, the sea. Now, under the pine forest, a new villa in time, Villa Ebe.
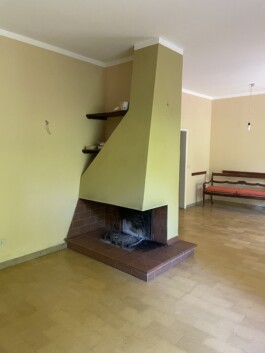

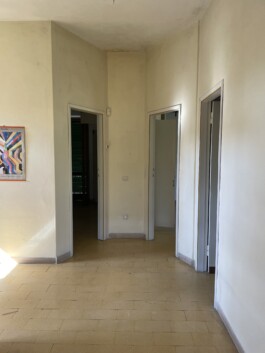
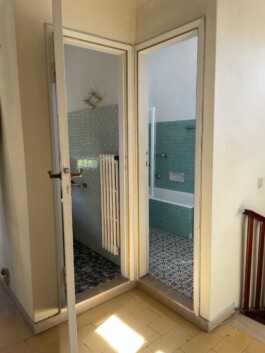
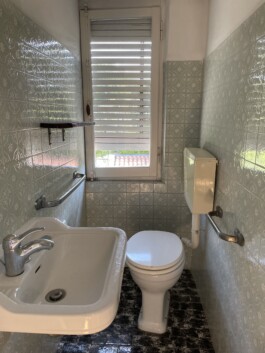
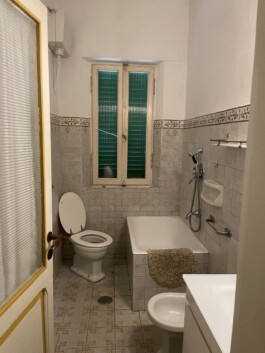
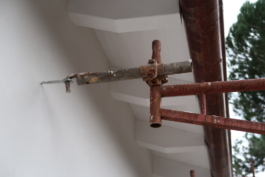
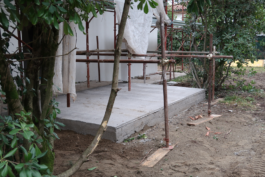
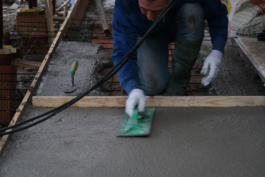
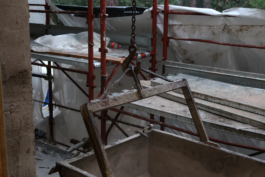
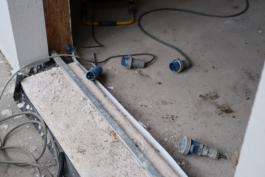
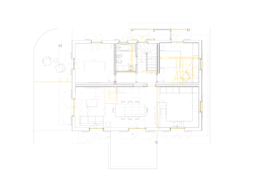
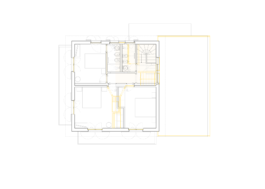
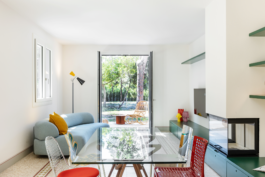
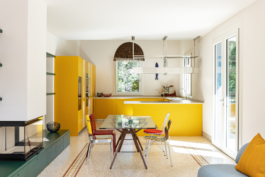
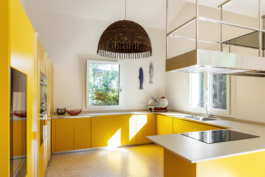
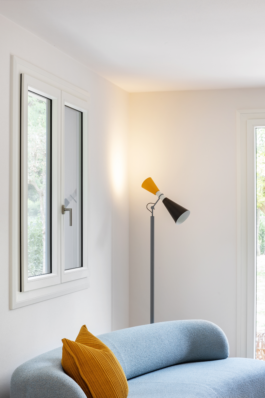
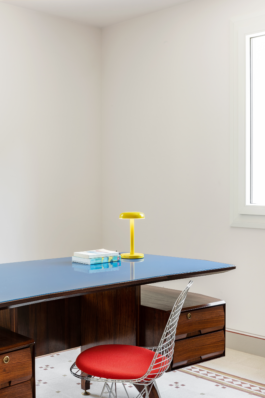
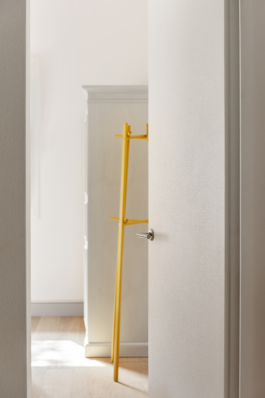
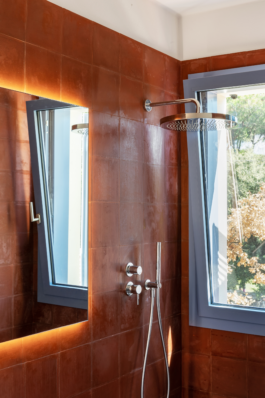
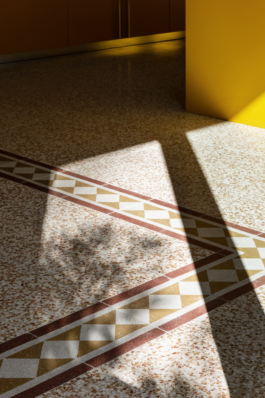
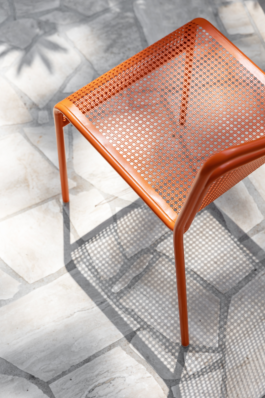

EBE
STATUS
● Completed
LOCATION
Poveromo, Massa, CH
YEAR
2023
CLIENT
Private
ACQUISITION MODES
Direct assignment
OTHER SPECIALISTS
Francesco Sala Architetto
Studio Mawi
Giovanni Nardi Photography

Versilia. Tyrrhenian coast. To the north Marina di Massa, Carrara, Sarzana. On summer days, on the horizon, Porto Venere and the Isola del Tino. To the south Viareggio and the Massaciuccoli’s Lake. To the west, a barrier of calacatta, bardiglio and arabescato: the Apuan Alps. And, at the end, to the east, the wild blue sea.
It is in this context that the recovery project of a two-storey single-family villa was developed. Travelling along one of the many internal roads that cut what remains of Versilia's stupendous pine forest into geometric lots, one arrives next to a denser, greener, more intact green zone. The villa, built in the 1930s and then extended in the 1960s, showed all the defects of a typical early 20th-century construction: no foundation, no thermal insulation, very thin intermediate slabs, and a roof that needed to be completely redone. The intervention, in addition to energetically restoring the house by building a new slab, and all the stratigraphy necessary to guarantee structural and energy comfort to all the rooms, developed around the theme of space. In the existing building, the rooms were very small and not very bright; the kitchen was the smallest room in the house and the bathrooms, without natural light, were narrow and cramped spaces. The client's wishes were to have a large living area where the concept of conviviality could be implemented, to have many guest rooms and bathrooms with windows capable of framing the magnificent panorama of maritime pines and, beyond, the Apuan Alps.
In addition to remodelling the layout of the rooms, taking care not to disrupt the entire load-bearing structure, we then concentrated on the appearance of these spaces. On their material definition. Recovering the building know-how of yesteryear, going for those materials that characterised the rooms of typical Versilia houses: grit tiles, cornices, cement tiles, coarse lime stucco for exteriors, trying to collaborate with historical companies and local craftsmen. Added to this material aspect, which recalls the times when the Versilia pine forest was still immaculate, the desire was to be sustainable in terms of energy. A heat pump with underfloor heating and photovoltaic panels have been installed in the house, making consumption almost zero. To this must be added the use of ecological materials such as bio lime and, on the ceiling, wood fibre thermal insulation.
Versilia. Tyrrhenian coast. To the north Marina di Massa, Carrara, Sarzana. On summer days, on the horizon Porte Venere and the Isola del Tino. To the south Viareggio and Lake Massaciuccoli. To the west, a barrier of calacatta, bardiglio and arabescato: the Apuan Alps. To the east, the sea. Now, under the pine forest, a new villa in time, Villa Ebe.





















