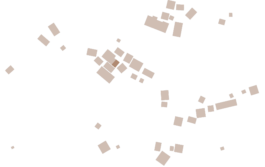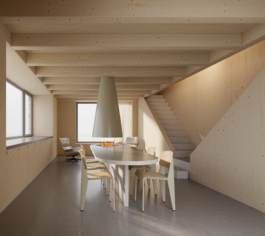



ZOR
STATUS
◑ On going
LOCATION
Zortea, Fiera di Primiero, IT
YEAR
2024
CLIENT
Private
ACQUISITION MODES
Direct assignment
IMAGES
OTHER SPECIALISTS
Matteo Venezian Architetto
Studio Mawi

Zortea is a settlement of 162 inhabitants located a few kilometres from Fiera di Primiero (Trentino-Alto Adige, Italy).
Over the centuries, there have been two main activities in the valley: livestock breeding and agriculture. For this reason, all the settlements in the valley have a strong architectural connotation typical of the vernacular tradition of the area.
In the new project, the basement can be considered as a mini-apartment. Indeed, this space has a surface area such as to make it an independent flat, in addition to being a place for the service entrance and storage area (wood, skis, shoes, etc.): 40m2 where we find a bedroom, a bathroom and a wellness area (created in the old pantry where food was stored). A staircase set against the wall provides a connection to the upper floor.
The ground floor is the real core of the dwelling. On this floor, which has an independent access from the middle level, all the main social activities take place. In the centre of the room there is a large table (over three metres long) into which a fireplace has been integrated. The fireplace is the nucleus around which everything revolves: the kitchen, the living room, the dining table and the stairs that, leaning against the west wall, branch off symmetrically to lead to the upper floors. The idea of the double staircase, without a parapet, stems from the desire to ‘lengthen’ the perception of space on the ground floor by gaining the lengh of the stairs. The upper floor houses two bedrooms and a shared bathroom. The bathroom, in its central position, distributes and guarantees the passage from one room to another.
All materials have been selected following the requirements of sustainability (environmental, social and economic). Wood is the main material not only because it is natural and renewable, but also because it is local and has a low impact on grey energy.
In 2018, storm Vaia caused considerable damage in the region, felling a large number of trees. In addition, the strong pre- and post-storm winds led to the proliferation of the bark beetle, an endemic insect that became pandemic due to the storm. The consequences were devastating: almost 32 million trees were damaged and had to be felled. For this symbolic value, local wood is the central element of this project. In addition, this material embraces the underlying idea of sustainability and social responsibility, essential concepts for an architecture capable of interpreting the great challenges of contemporary times.












ZOR
STATUS
◑ On going
LOCATION
Zortea, Fiera di Primiero, IT
YEAR
2024
CLIENT
Private
ACQUISITION MODES
Direct assignment
IMAGES
OTHER SPECIALISTS
Matteo Venezian Architetto
Studio Mawi

Zortea is a settlement of 162 inhabitants located a few kilometres from Fiera di Primiero (Trentino-Alto Adige, Italy).
Over the centuries, there have been two main activities in the valley: livestock breeding and agriculture. For this reason, all the settlements in the valley have a strong architectural connotation typical of the vernacular tradition of the area.
In the new project, the basement can be considered as a mini-apartment. Indeed, this space has a surface area such as to make it an independent flat, in addition to being a place for the service entrance and storage area (wood, skis, shoes, etc.): 40m2 where we find a bedroom, a bathroom and a wellness area (created in the old pantry where food was stored). A staircase set against the wall provides a connection to the upper floor.
The ground floor is the real core of the dwelling. On this floor, which has an independent access from the middle level, all the main social activities take place. In the centre of the room there is a large table (over three metres long) into which a fireplace has been integrated. The fireplace is the nucleus around which everything revolves: the kitchen, the living room, the dining table and the stairs that, leaning against the west wall, branch off symmetrically to lead to the upper floors. The idea of the double staircase, without a parapet, stems from the desire to ‘lengthen’ the perception of space on the ground floor by gaining the lengh of the stairs. The upper floor houses two bedrooms and a shared bathroom. The bathroom, in its central position, distributes and guarantees the passage from one room to another.
All materials have been selected following the requirements of sustainability (environmental, social and economic). Wood is the main material not only because it is natural and renewable, but also because it is local and has a low impact on grey energy.
In 2018, storm Vaia caused considerable damage in the region, felling a large number of trees. In addition, the strong pre- and post-storm winds led to the proliferation of the bark beetle, an endemic insect that became pandemic due to the storm. The consequences were devastating: almost 32 million trees were damaged and had to be felled. For this symbolic value, local wood is the central element of this project. In addition, this material embraces the underlying idea of sustainability and social responsibility, essential concepts for an architecture capable of interpreting the great challenges of contemporary times.










