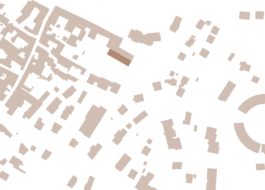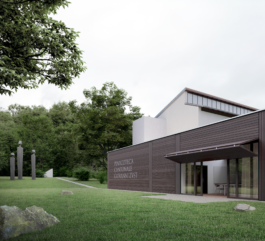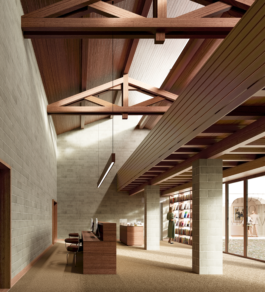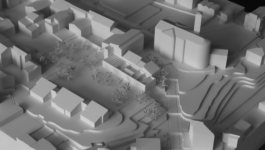



ZUS
STATUS
○ Competition
LOCATION
Rancate, CH
YEAR
2024
CLIENT
Municipality of Rancate
ACQUISITION MODES
Project competition according to one-stage open procedure
IMAGES
OTHER SPECIALISTS
Matteo Venezian Architetto
Francesco Sala Architetto

The aim of the competition was to expand the Zust Art Gallery in Rancate without disrupting the current layout. The request in the competition brief was clear: to create a new volume, subordinate to the existing one, that would not overshadow the current structure.
This museum has already undergone several transformations and extensions over the years, the most recent being carried out by Giovanni 'Tita' Carloni.
The proposed project is therefore developed on two conceptual levels. The first level focuses on the preservation and near-total conservation of the existing structure. The second level revolves around the desire to "annex" the new museum hall and other functions (such as a projection room, library, meeting room, picture gallery, and storage room) without distorting the structure and appearance of the existing building.
For this reason, two different levels were considered. The entrance to the underground parking garage (which was requested along with the extension of the art gallery) also serves as the entry point for the artworks into the museum. The artworks, in fact, have their own organizational system, requiring independent access and management. From this level, the artworks enter the museum and, depending on their needs, can be stored in the new picture gallery, transported directly to the workshop, or, if necessary, placed in the museum's exhibition rooms via a freight elevator that serves all levels of the facility.
The height of the main entrance remains unchanged from the existing one. From here, visitors can choose to purchase a ticket for either the permanent or the temporary exhibition. With the new organization of the museum, these two exhibitions can coexist simultaneously or operate separately.
The choice of energy carrier was made considering several factors: current energy policy, local availability, and technical constraints imposed by the type of intervention. The project's goal is to improve energy efficiency while respecting historical preservation requirements and the context of the existing building.






















ZUS
STATUS
○ Competition
LOCATION
Rancate, CH
YEAR
2024
CLIENT
Municipality of Rancate
ACQUISITION MODES
Project competition according to one-stage open procedure
IMAGES
OTHER SPECIALISTS
Matteo Venezian Architetto
Francesco Sala Architetto

The aim of the competition was to expand the Zust Art Gallery in Rancate without disrupting the current layout. The request in the competition brief was clear: to create a new volume, subordinate to the existing one, that would not overshadow the current structure.
This museum has already undergone several transformations and extensions over the years, the most recent being carried out by Giovanni 'Tita' Carloni.
The proposed project is therefore developed on two conceptual levels. The first level focuses on the preservation and near-total conservation of the existing structure. The second level revolves around the desire to "annex" the new museum hall and other functions (such as a projection room, library, meeting room, picture gallery, and storage room) without distorting the structure and appearance of the existing building.
For this reason, two different levels were considered. The entrance to the underground parking garage (which was requested along with the extension of the art gallery) also serves as the entry point for the artworks into the museum. The artworks, in fact, have their own organizational system, requiring independent access and management. From this level, the artworks enter the museum and, depending on their needs, can be stored in the new picture gallery, transported directly to the workshop, or, if necessary, placed in the museum's exhibition rooms via a freight elevator that serves all levels of the facility.
The height of the main entrance remains unchanged from the existing one. From here, visitors can choose to purchase a ticket for either the permanent or the temporary exhibition. With the new organization of the museum, these two exhibitions can coexist simultaneously or operate separately.
The choice of energy carrier was made considering several factors: current energy policy, local availability, and technical constraints imposed by the type of intervention. The project's goal is to improve energy efficiency while respecting historical preservation requirements and the context of the existing building.




















